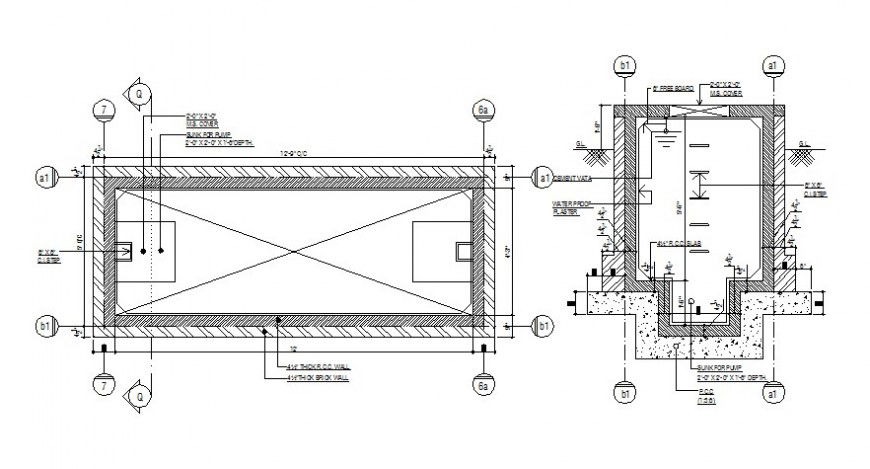RCC structure drawings plan and elevation 2d view autocad file
Description
RCC structure drawings plan and elevation 2d view autocad file That shows RCC wall details along with brick masonry wall details and dimension details with plan and cinstruction details of RCC slab.
File Type:
DWG
File Size:
82 KB
Category::
Construction
Sub Category::
Construction Detail Drawings
type:
Gold
Uploaded by:
Eiz
Luna

