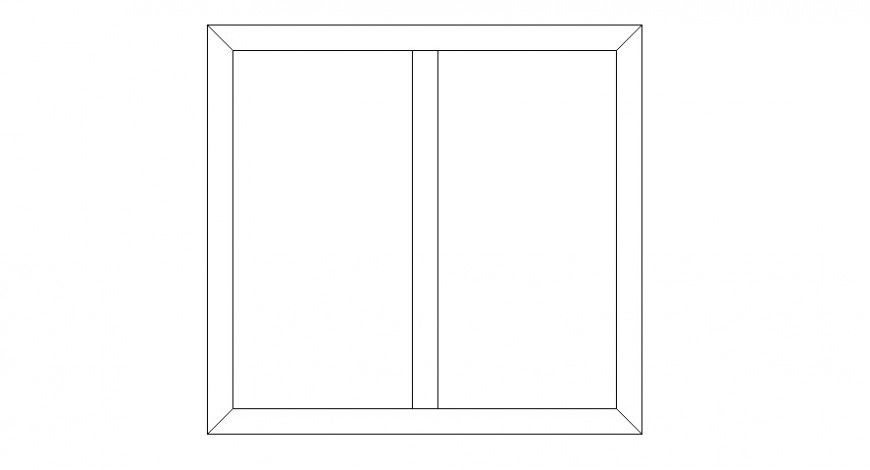Double window drawings detail 2d view elevation autocad file
Description
Double window drawings detail 2d view elevation autocad file that shows window shape and design details along with window frame details.
File Type:
DWG
File Size:
1 KB
Category::
Dwg Cad Blocks
Sub Category::
Windows And Doors Dwg Blocks
type:
Gold
Uploaded by:
Eiz
Luna

