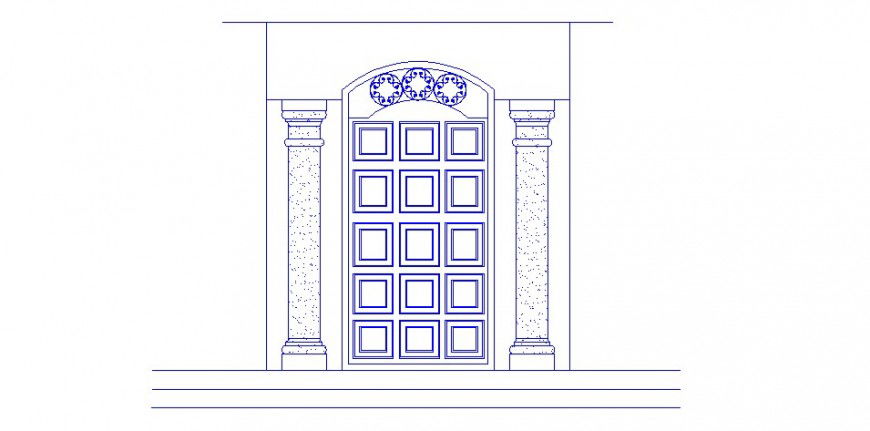Designer door with column in AutoCAD file
Description
Designer door with column in AutoCAD file elevation of designer door with base area rectangular pattern design in door and column support in both side in elevation of door.
File Type:
DWG
File Size:
106 KB
Category::
Dwg Cad Blocks
Sub Category::
Windows And Doors Dwg Blocks
type:
Gold
Uploaded by:
Eiz
Luna

