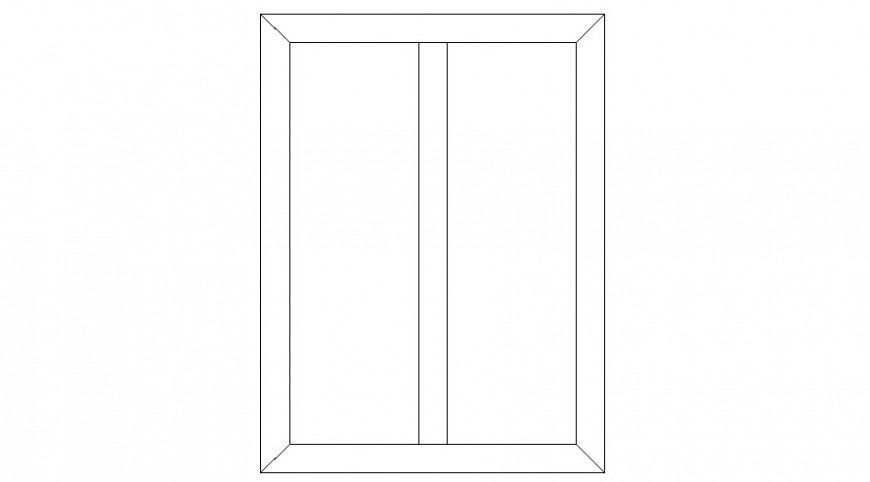Window frame design details 2d view elevation autocad file
Description
Window frame design details 2d view elevation autocad file that shows window design details with window frame details.
File Type:
DWG
File Size:
1 KB
Category::
Dwg Cad Blocks
Sub Category::
Windows And Doors Dwg Blocks
type:
Gold
Uploaded by:
Eiz
Luna

