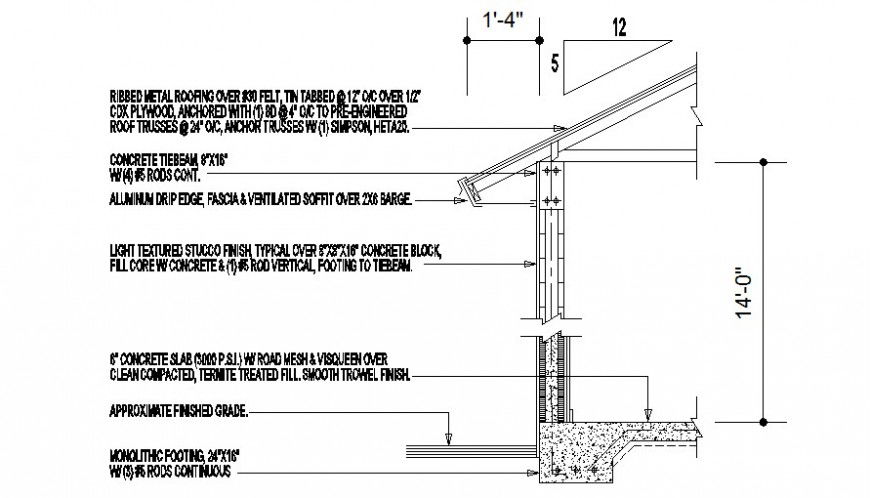Wall block with roofing structure details 2d view autocad file
Description
Wall block with roofing structure details 2d view autocad file that shows footing structure details along with concrete masonry and reinforcement details. Roofing structure details and dimension naming texts details also shown in drawings.
File Type:
DWG
File Size:
26 KB
Category::
Construction
Sub Category::
Construction Detail Drawings
type:
Gold
Uploaded by:
Eiz
Luna

