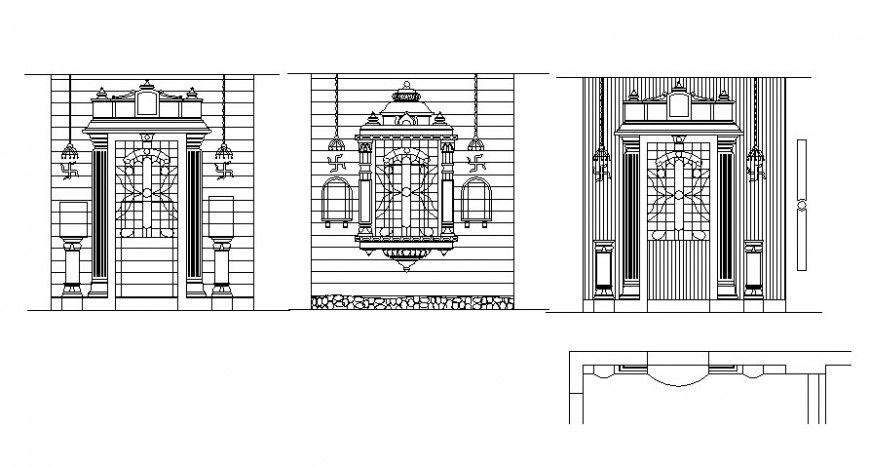Architectural design details of door entrance and window autocad file
Description
Architectural design details of door entrance and window autocad file that shows door elevation drawings with deisgn and frame details of door window design.
File Type:
DWG
File Size:
576 KB
Category::
Dwg Cad Blocks
Sub Category::
Windows And Doors Dwg Blocks
type:
Gold
Uploaded by:
Eiz
Luna

