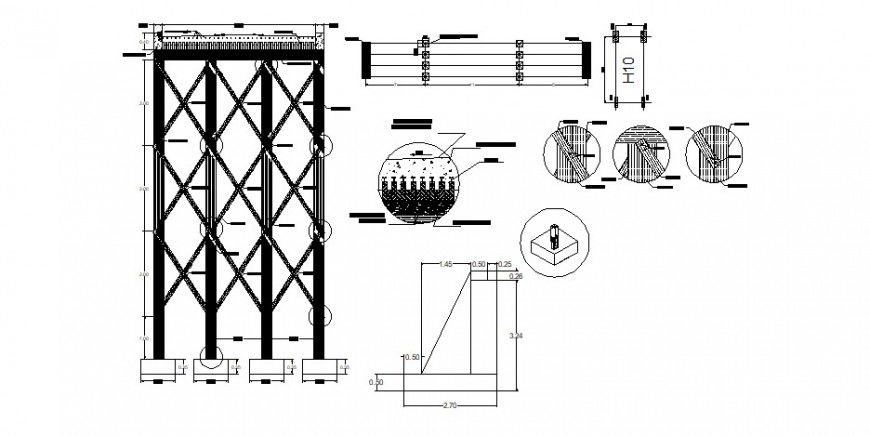Structure of collapsible door with detail in AutoCAD
Description
Structure of collapsible door with detail in AutoCAD its include elevation of collapsible moving door and wheel related frame structure detail and dimension of collapsible door
Uploaded by:
Eiz
Luna

