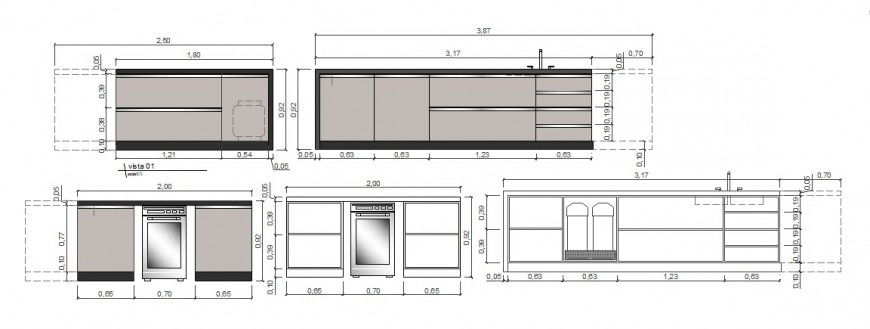Plan and elevation of table in AutoCAD file
Description
Plan and elevation of table in AutoCAD file plan include detail of area of circumference of table area and elevation include detail of base and support area with necessary dimension.
Uploaded by:
Eiz
Luna

