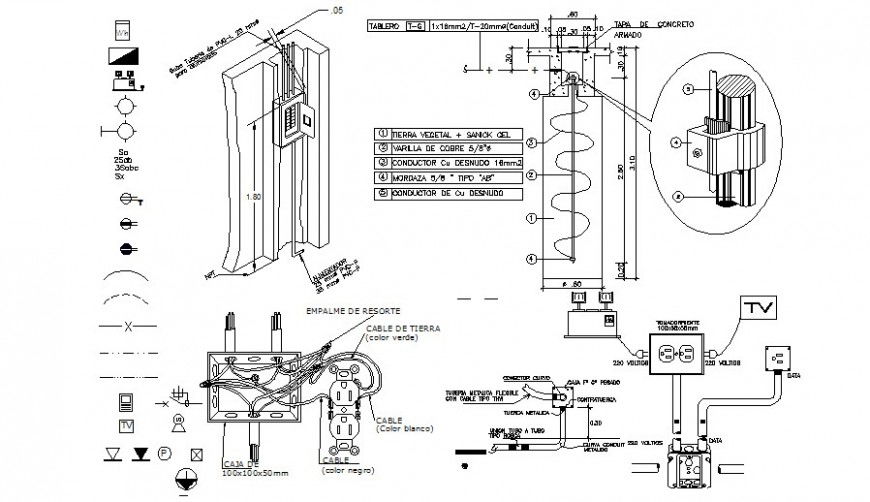Electrical fuse box drawings 2d view autocad file
Description
Electrical fuse box drawings 2d view autocad file that shows electrical wirings details along with fuse and circuits deails and earthing wire details. Isometric view of fuse box with naming texts with cable wire details also shown in drawings.
File Type:
DWG
File Size:
143 KB
Category::
Electrical
Sub Category::
Electrical Automation Systems
type:
Gold
Uploaded by:
Eiz
Luna

