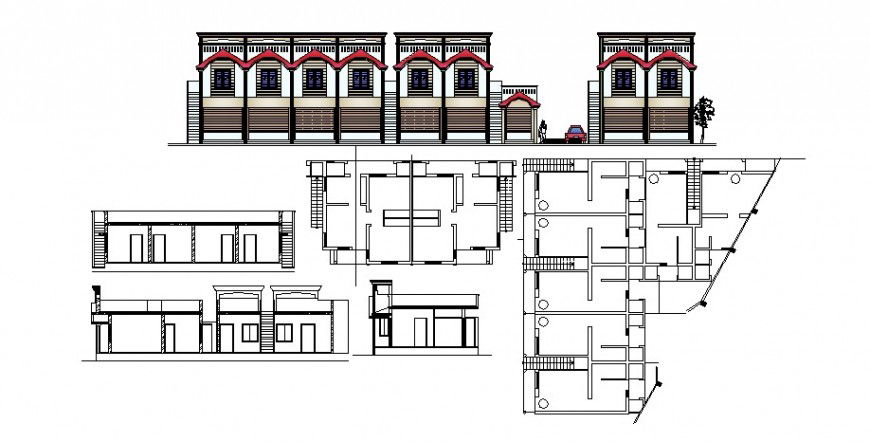Bungalows floor plan and elevation in AutoCAD file
Description
Bungalows floor plan and elevation in AutoCAD file plan include detail of area distribution main entrance main hall dining area kitchen main room lift store entrance hall bath room seating area washing area, elevation include wall and wall support on ground with designer roof area.
Uploaded by:
Eiz
Luna
