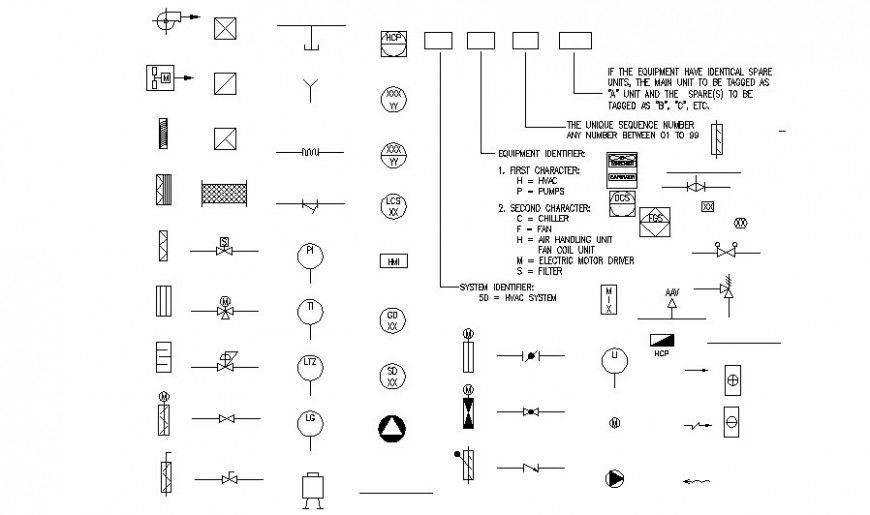Various electrical blocks sign and symbols 2d view autocad file
Description
Various electrical blocks sign and symbols 2d view autocad file that shows various signs and symbols terms details used in autocad drawings.
File Type:
DWG
File Size:
1.2 MB
Category::
Dwg Cad Blocks
Sub Category::
Cad Logo And Symbol Block
type:
Gold
Uploaded by:
Eiz
Luna

