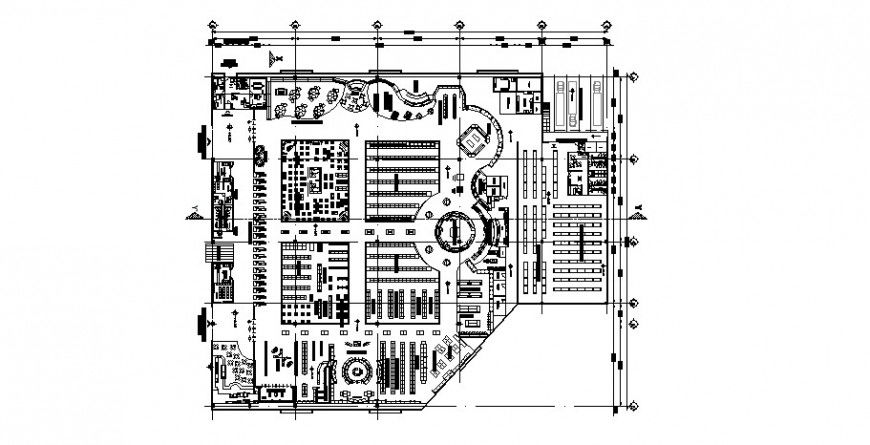Mall plan in AutoCAD software
Description
Mall plan in AutoCAD software plan include detail of area distribution entry way parking lot for parking attention for client washing area optical pharmacy perfume fruits dry waste bakery textile local area.
Uploaded by:
Eiz
Luna
