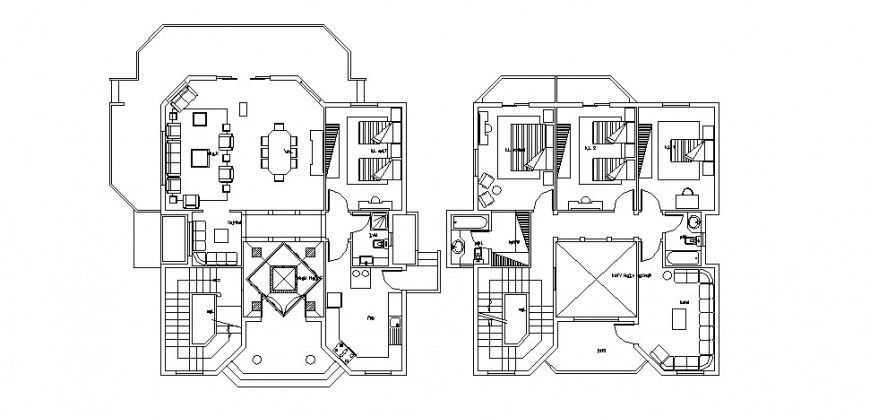Bungalows floor plan in AutoCAD software
Description
Bungalows floor plan in AutoCAD software its include detail of parking area entry way bedroom kitchen and washing area with play ground and other floor plan include stair bedroom washing area of bungalows.
Uploaded by:
Eiz
Luna
