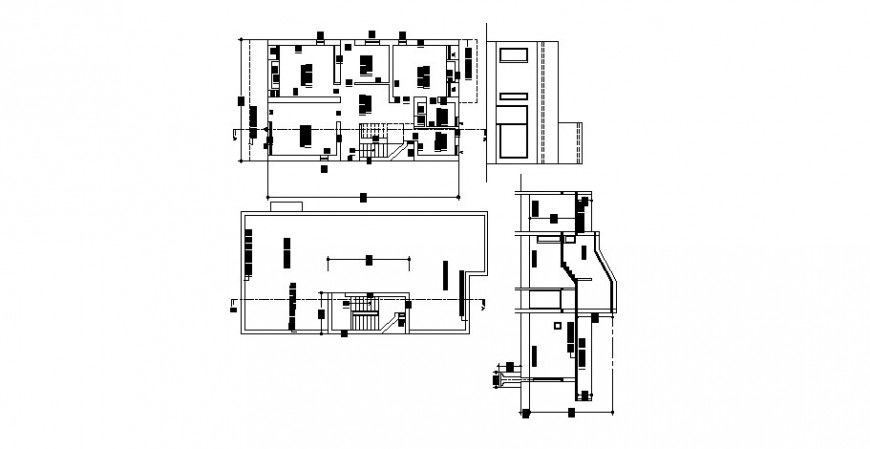Society house floor plan in AutoCAD file
Description
Society house floor plan in AutoCAD file its include detail of different plan view with area distribution and wall, area circulation view bedroom kitchen and washing area with important dimension in plan.
Uploaded by:
Eiz
Luna

