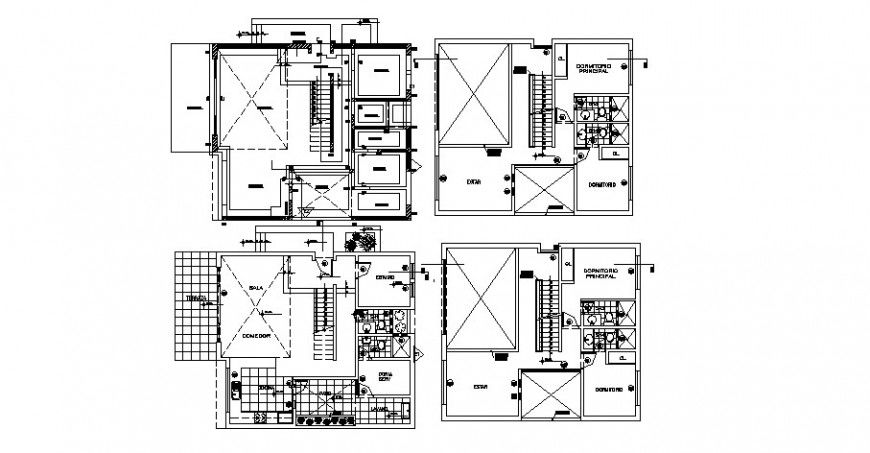Housing different plan in AutoCAD file
Description
Housing different plan in AutoCAD file plan include detail of area distribution wall bedroom kitchen and washing area hall door position vertical and horizontal dimension with door detail in view of housing.
Uploaded by:
Eiz
Luna
