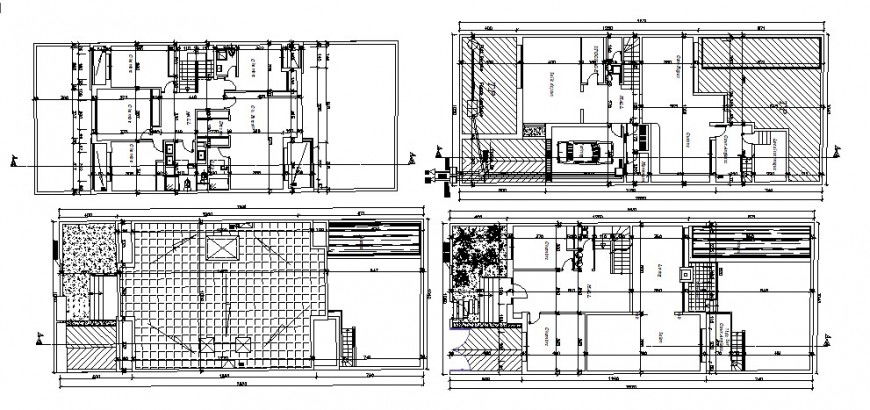Bungalows floor plan in AutoCAD file
Description
Bungalows floor plan in AutoCAD file its include detail of garden main entrance with door and bedroom kitchen and washing area hall and wall with circulation and important dimension of bungalows plan.
Uploaded by:
Eiz
Luna
