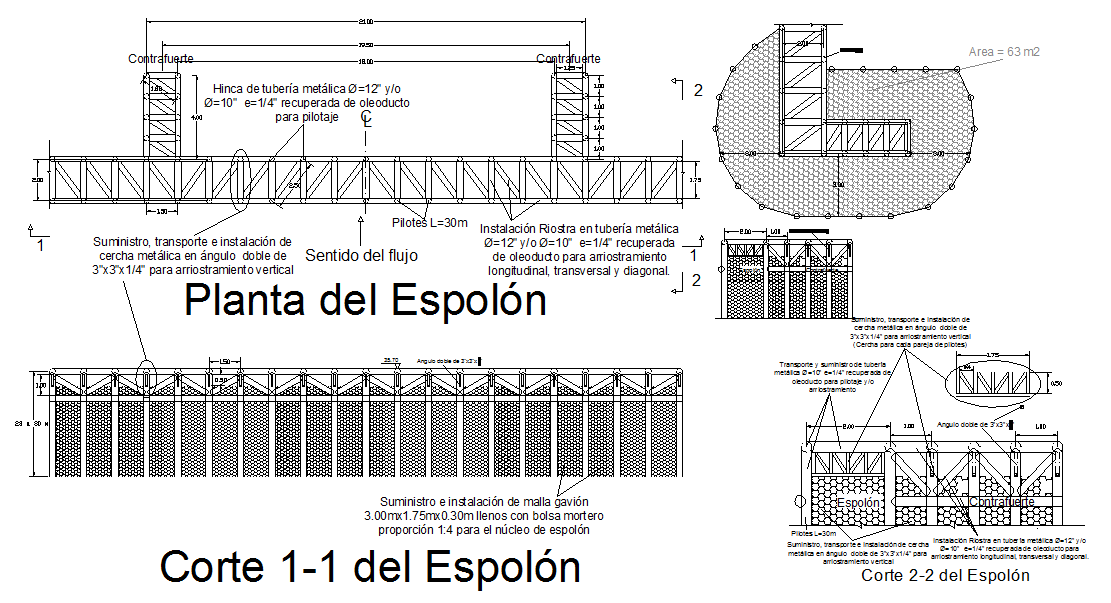Beam & Column Detail
Description
This Beam & Column Design Draw in autocad format. Beam & Column Detail Download file.
File Type:
DWG
File Size:
83 KB
Category::
Structure
Sub Category::
Section Plan CAD Blocks & DWG Drawing Models
type:
Gold

Uploaded by:
Jafania
Waxy

