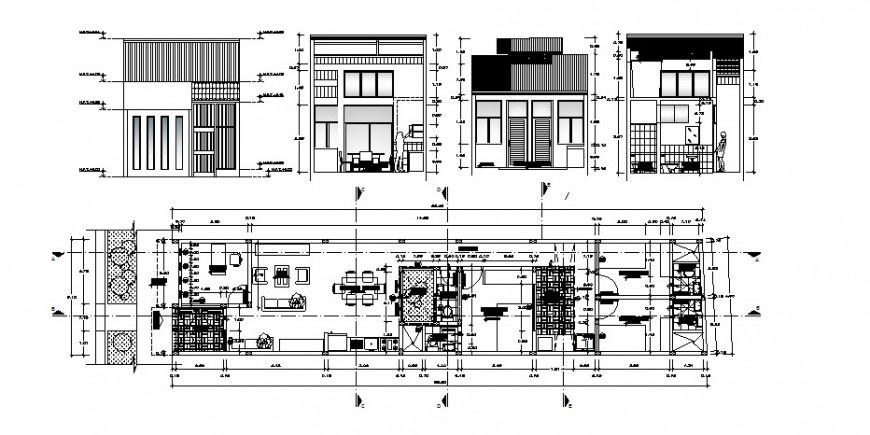Family house floor plan and elevation in AutoCAD
Description
Family house floor plan and elevation in AutoCAD plan include detail of wall area distribution with flooring area and view of bedroom kitchen washing area and drawing room ,elevation include door wall and slab area with designer wall.

Uploaded by:
Eiz
Luna
