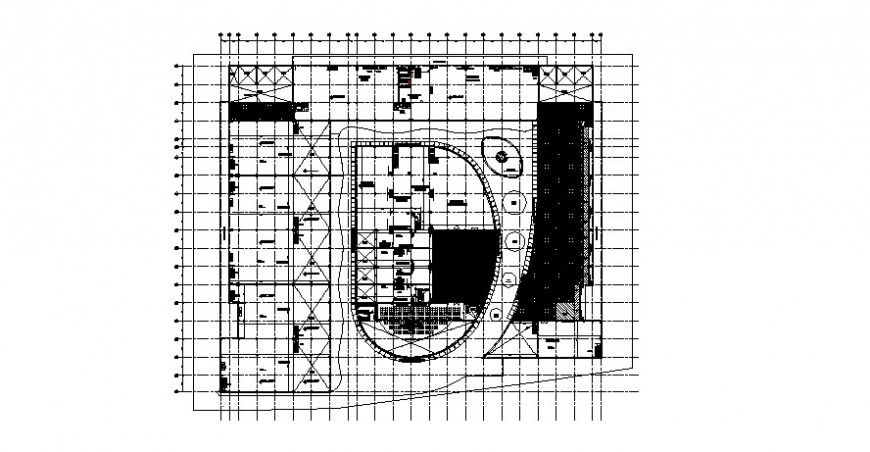Shopping Centre plan in AutoCAD software
Description
Shopping Centre plan in AutoCAD software plan include detail of area distribution entry way parking lot for parking attention for client washing area optical pharmacy perfume fruits dry waste and many market related product shop in plan.
Uploaded by:
Eiz
Luna
