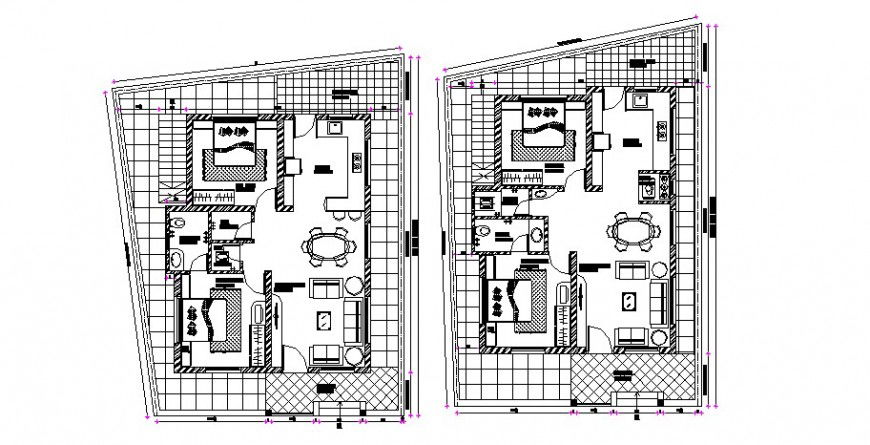Floor plan of house in AutoCAD file
Description
Floor plan of house in AutoCAD file plan include detail of area distribution circulation area entry way and flooring area main entry way bedroom kitchen washing area and drawing room hall store room with necessary dimension in plan.
Uploaded by:
Eiz
Luna
