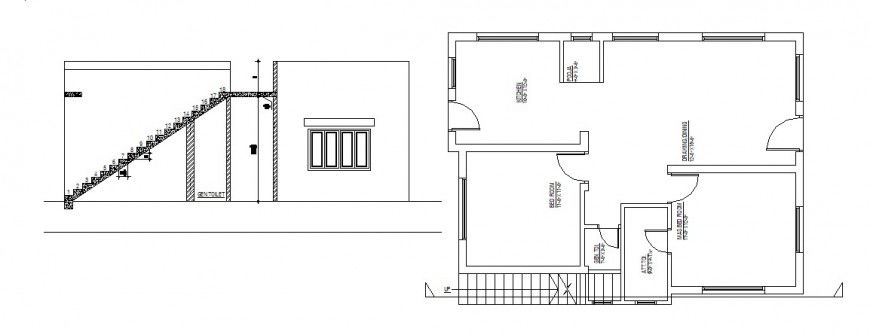Layout of house plan and elevation in AutoCAD
Description
Layout of house plan and elevation in AutoCAD plan include detail of area of house with wall and room area of kitchen and washing area, elevation include wall and wall support with stair and floor level with necessary dimension.

Uploaded by:
Eiz
Luna

