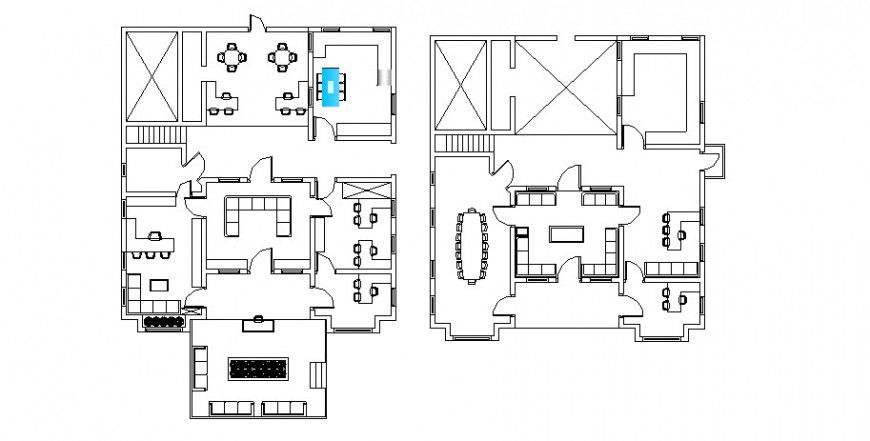Restaurant floor plan in AutoCAD software
Description
Restaurant floor plan in AutoCAD software plan include detail of wall and door position main entrance elevator view, reception area dining area washing area and customer room kitchen and meeting room and mesh area in plan of hotel.
Uploaded by:
Eiz
Luna

