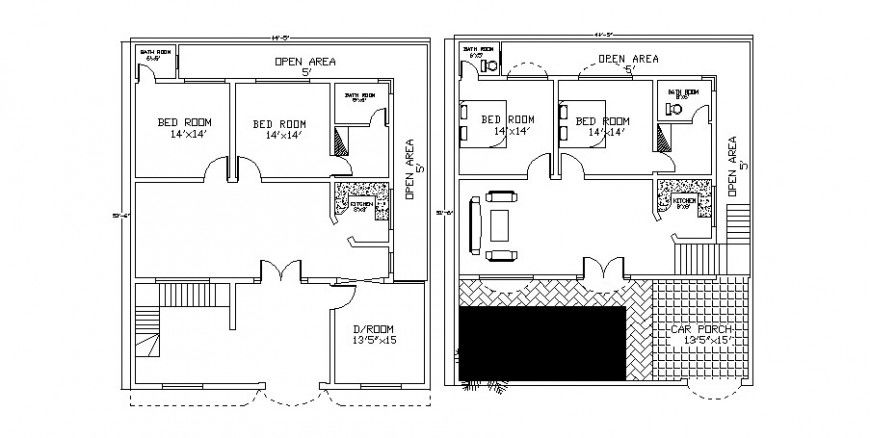Two level housing plan in AutoCAD file
Description
Two level housing plan in AutoCAD file its include area distribution wall and door position bedroom washing area kitchen and parking area and door position with necessary dimension in plan of house two floor.
Uploaded by:
Eiz
Luna
