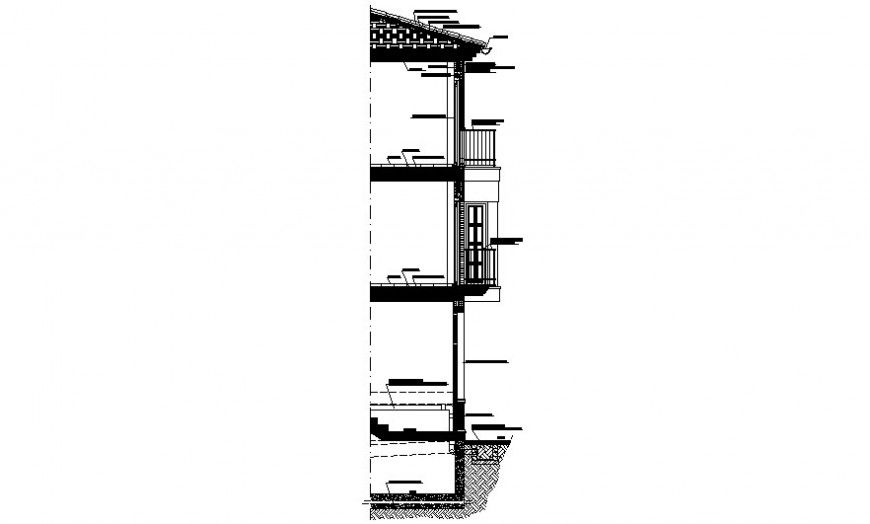Construction details 2d view of wall sections autocad software file
Description
Construction details 2d view of wall sections autocad software file that shows a roofing structure that shows footing structure details and balcony area details and plans details.
File Type:
DWG
File Size:
45 KB
Category::
Construction
Sub Category::
Construction Detail Drawings
type:
Gold
Uploaded by:
Eiz
Luna

