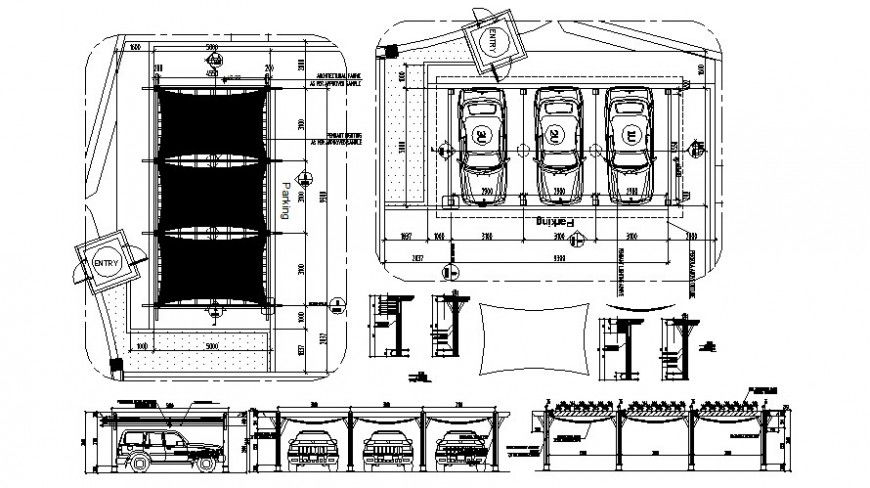Parking space drawings detail 2d view plan and elevation dwg file
Description
Parking space drawings detail 2d view plan and elevation dwg file that shows parking space area details and parking system of 90 degrees along with markings and signs details. Dimension and front elevation side elevation of parking space are also shown in drawings.
Uploaded by:
Eiz
Luna
