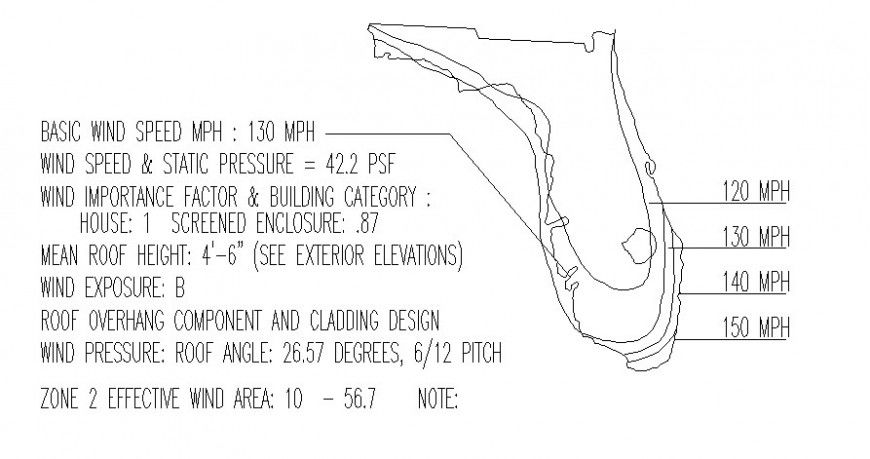Drawings details of an area landscaping zone details autocad file
Description
Drawings details of an area landscaping zone details autocad file that shows zonal details of details long with landscaping details and other details of an area.
Uploaded by:
Eiz
Luna
