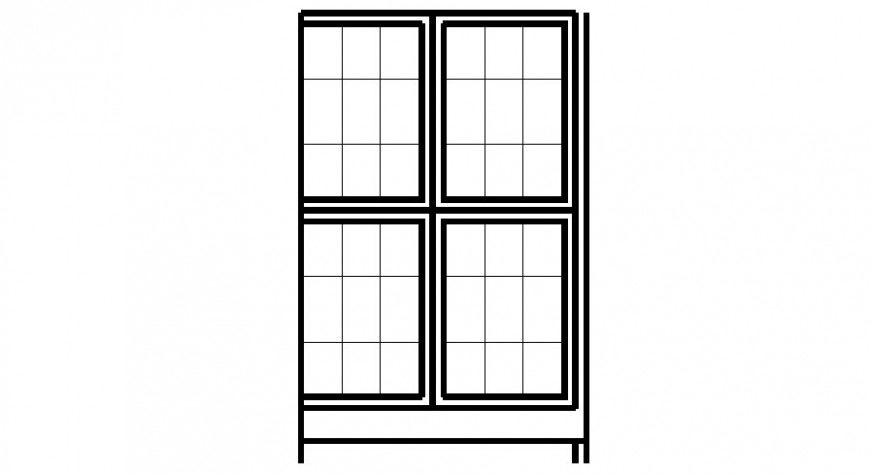Window frame drawings detail 2d view autocad file
Description
Window frame drawings detail 2d view autocad file that shows window frame design drawings..
File Type:
DWG
File Size:
2 KB
Category::
Dwg Cad Blocks
Sub Category::
Windows And Doors Dwg Blocks
type:
Gold
Uploaded by:
Eiz
Luna

