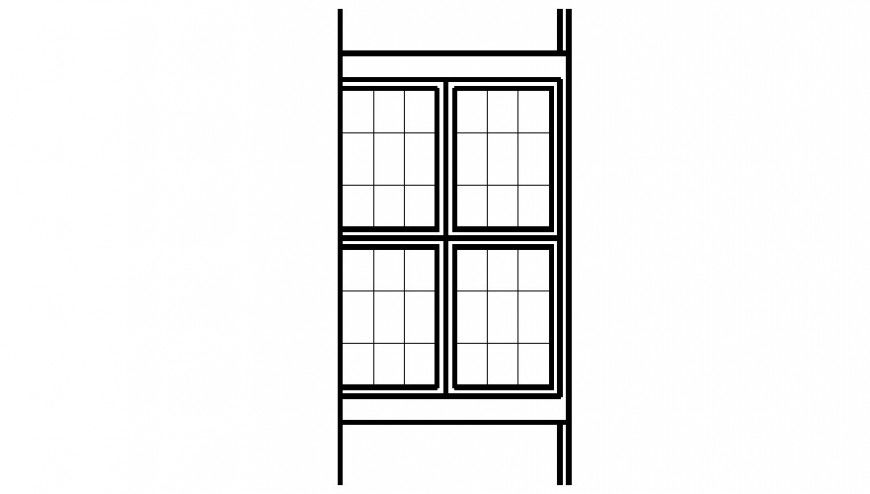Drawings details 2d view elevation of window frame AutoCAD file
Description
Drawings details 2d view elevation of window frame AutoCAD file that shows window frame design drawings..
File Type:
DWG
File Size:
9 KB
Category::
Dwg Cad Blocks
Sub Category::
Windows And Doors Dwg Blocks
type:
Gold
Uploaded by:
Eiz
Luna

