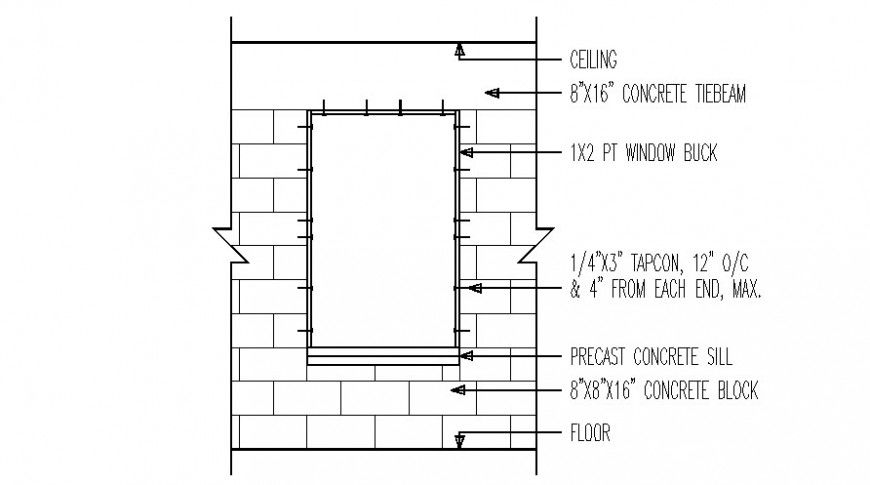Window installation design in wall 2d view autocad file
Description
Window installation design in wall 2d view autocad file that shows window frame design drawings along with window design and dimension details with naming texts details.
File Type:
DWG
File Size:
3 KB
Category::
Dwg Cad Blocks
Sub Category::
Windows And Doors Dwg Blocks
type:
Gold
Uploaded by:
Eiz
Luna

