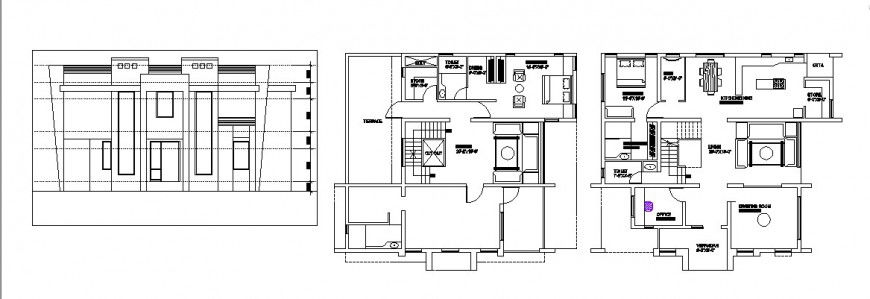Duplex residencies plan and elevation in AutoCAD
Description
Duplex residencies plan and elevation in AutoCAD its plan include detail of wall and area distribution bedroom kitchen and washing area with drawing room and its furniture view,elevation with floor and floor level with wall support.
Uploaded by:
Eiz
Luna

