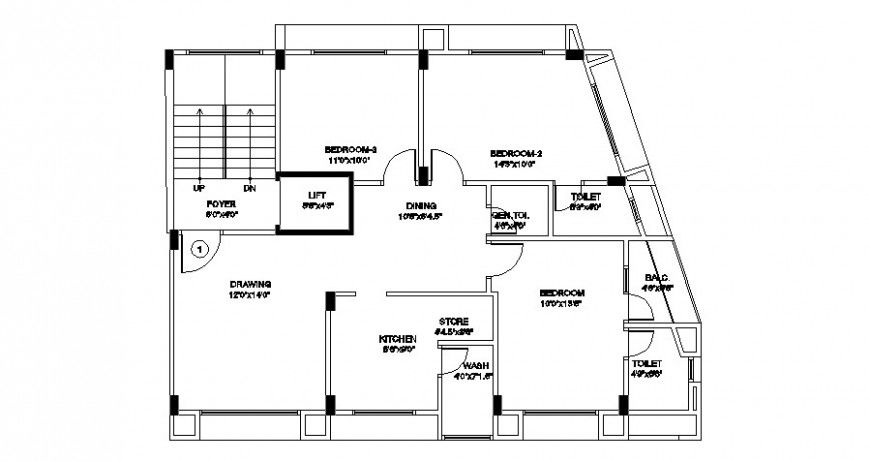House General Plan DWG File AutoCAD Complete Architectural Layout
Description
Download the House General Plan DWG file for AutoCAD. Get detailed 2D architectural layouts for designing residential spaces efficiently and accurately.
Uploaded by:
Eiz
Luna
