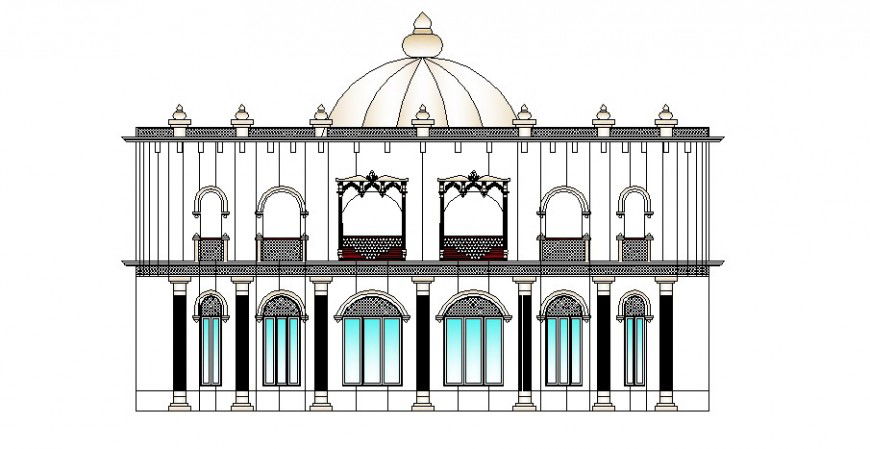Bungalows Elevation DWG File AutoCAD Detailed Architectural Views
Description
Bungalows elevation in AutoCAD file its include detail of ground level designer pillar mesh window and air vent slab area designer door and railing with balcony slab wall and wall support dome in Centre with designing in bungalows.
Uploaded by:
Eiz
Luna

