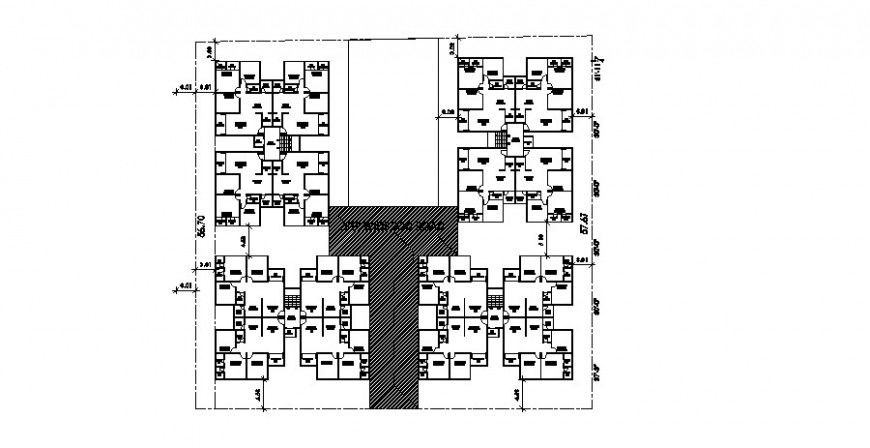Common plot with housing site in AutoCAD file
Description
Common plot with housing site in AutoCAD file plan include road area and club house and both side housing area its include bedroom kitchen washing area and drawing room with area detail in plan of housing area.
Uploaded by:
Eiz
Luna

