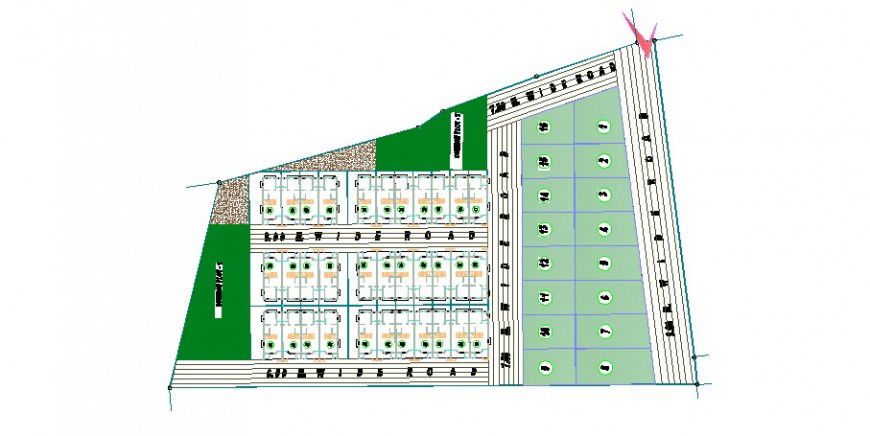Layout plan of residential area in AutoCAD file
Description
Layout plan of residential area in AutoCAD file its include detail of road and common plot area view with wide road area and view of house area with plot and its number view with necessary detail in view of file.
Uploaded by:
Eiz
Luna

