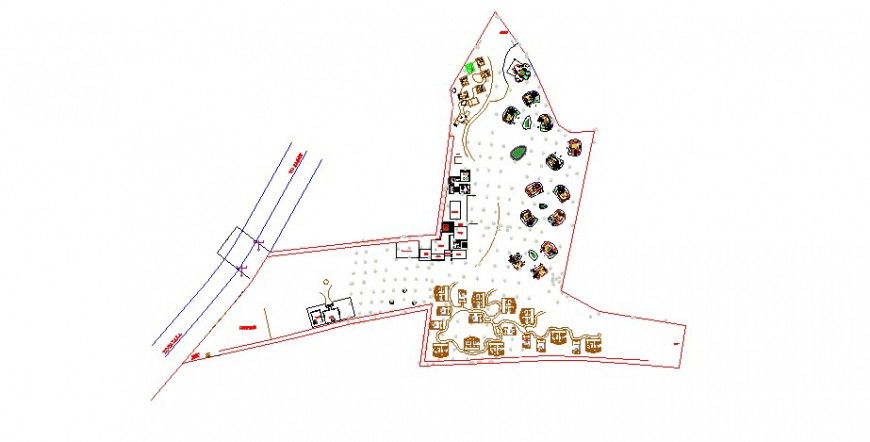Layout of residential area plan in AutoCAD file
Description
Layout of residential area plan in AutoCAD file its include area distribution wall and door position bedroom washing area kitchen and parking area and door position with road area view and necessary dimension in plan of residential area.
Uploaded by:
Eiz
Luna
