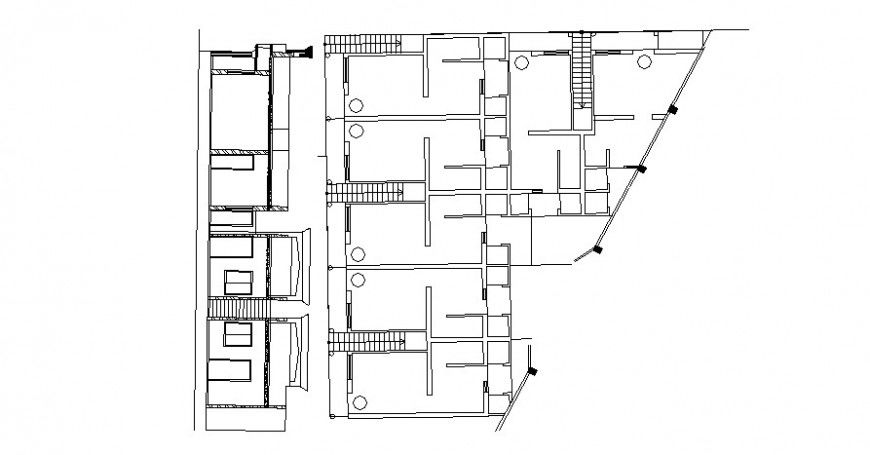Layout of housing plan in AutoCAD software
Description
Layout of housing plan in AutoCAD software its include detail of door and main entrance with window area with bedroom kitchen and washing area hall and wall in plan of distribution of house.
Uploaded by:
Eiz
Luna
