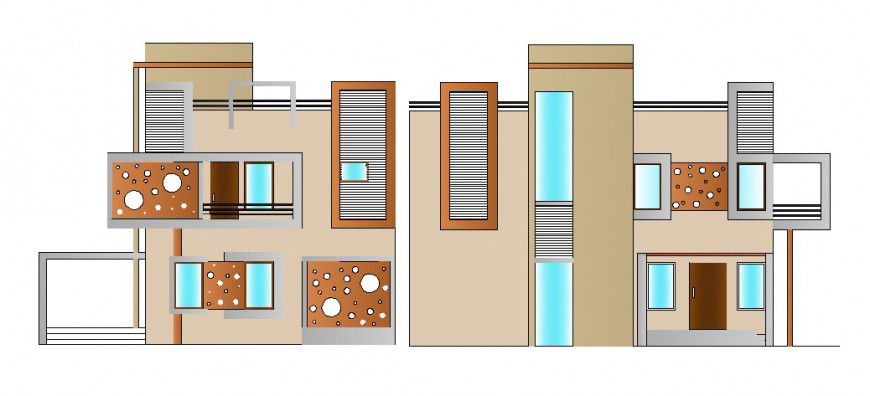Elevation of bungalows in AutoCAD file
Description
Elevation of bungalows in AutoCAD file its include detail of ground level designer pillar mesh window and air vent slab area designer door and railing with balcony slab wall and wall support rectangular design of bungalows.
Uploaded by:
Eiz
Luna
