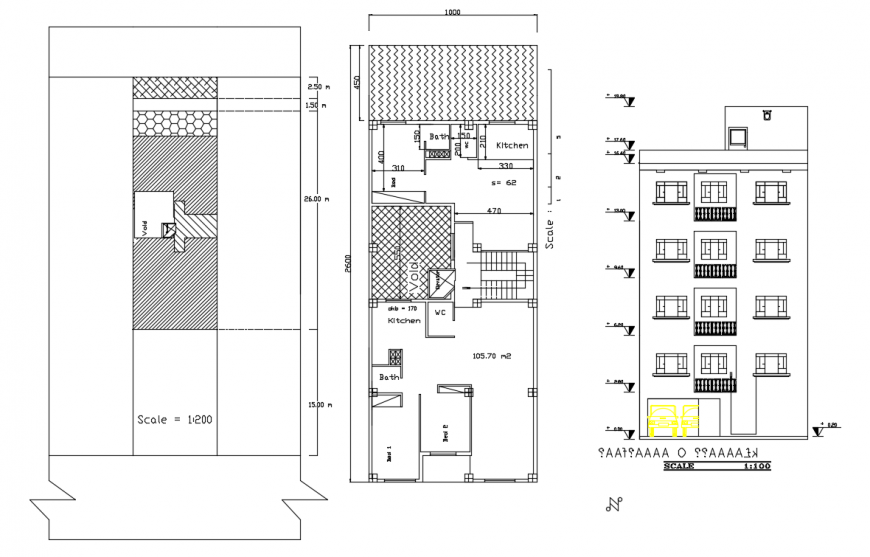Apartment plot area lay-out & elevation detail
Description
Apartment plot area lay-out & elevation detail, Plot Size & Elevation & section side windows Detail. Architecture plan lay-out detail & all dimension mansion the drawing.
Uploaded by:
Eiz
Luna
