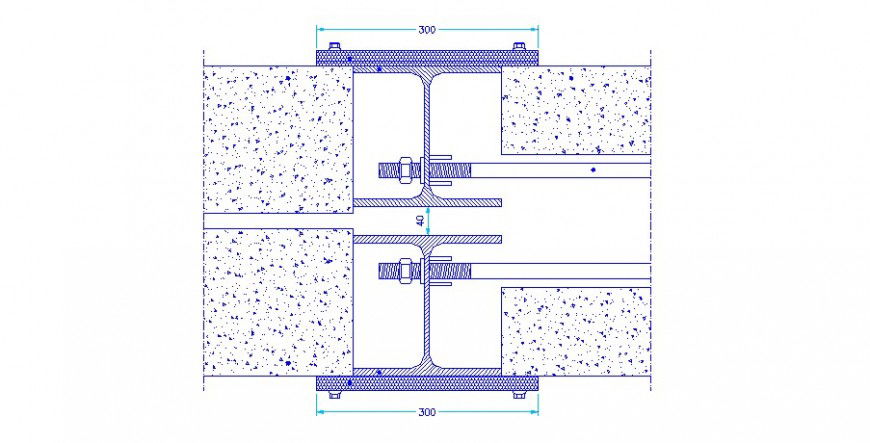Board Block and Pillar Elevation Design in AutoCAD File Download
Description
Board block and pillar elevation in AutoCAD file its include block pillar and channel with its bolting joint area and concrete area with common service area in concrete area view and channel distance and important dimension.
File Type:
DWG
File Size:
24 KB
Category::
Construction
Sub Category::
Construction Detail Drawings
type:
Gold
Uploaded by:
Eiz
Luna

