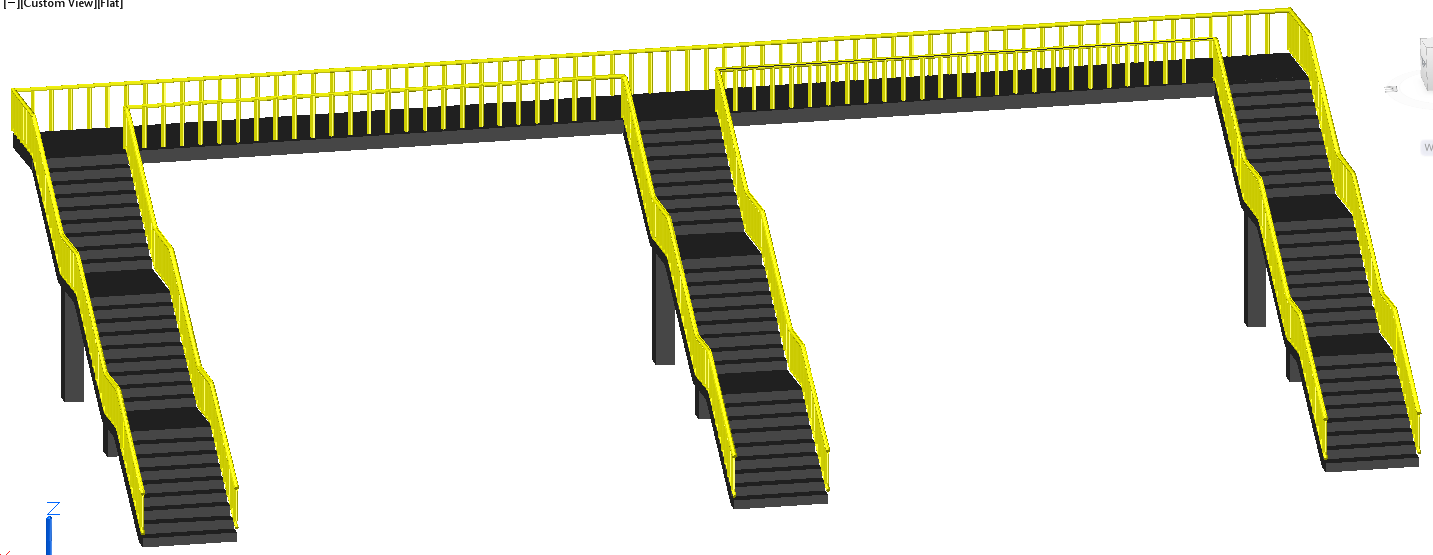Bridge Stair Detail
Description
Bridge Stair Detail Download file, Bridge Stair Detail Design, Bridge Stair Detail DWG file.
File Type:
DWG
File Size:
161 KB
Category::
Mechanical and Machinery
Sub Category::
Elevator Details
type:
Free

Uploaded by:
john
kelly
