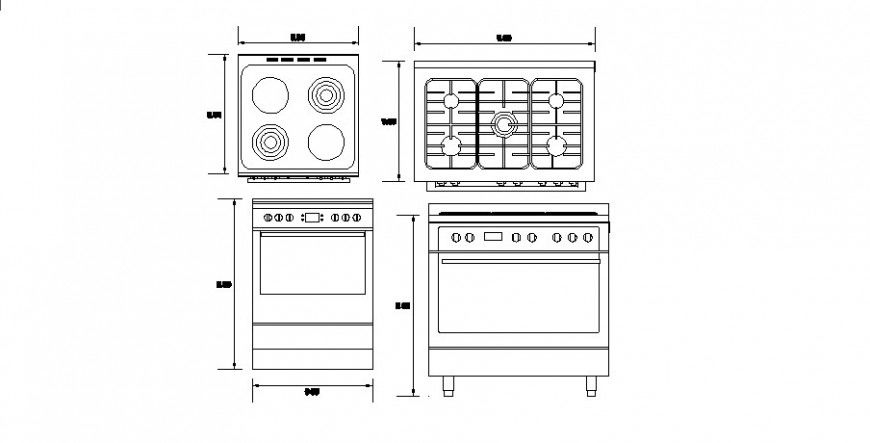Kitchen detail of stove block in AutoCAD file
Description
Kitchen detail of stove block in AutoCAD file its include detail of plan with frame of stove and operating and control button,elevation include detail of total length of stove area and width and main body of stove with necessary dimension.
Uploaded by:
Eiz
Luna

