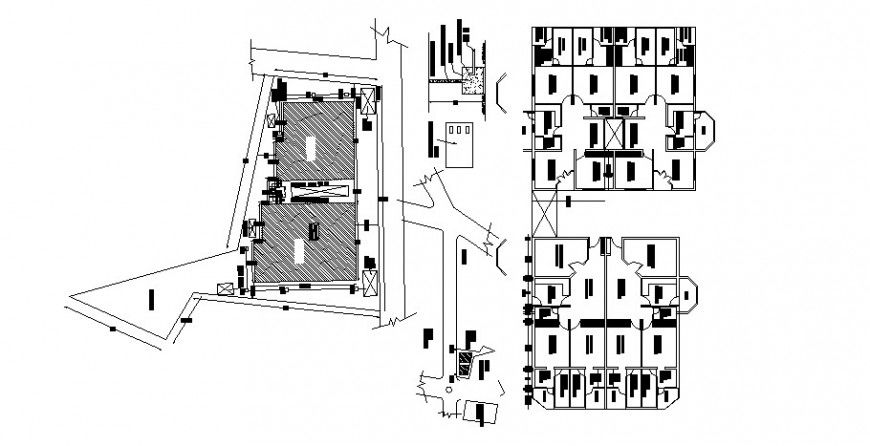Water line of tank for house plan in AutoCAD file
Description
Water line of tank for house plan in AutoCAD file plan include detail of area with necessary view and area of wall and wall support and water line with septic tank area and view of single water line and important dimension in plan.
File Type:
DWG
File Size:
160 KB
Category::
Dwg Cad Blocks
Sub Category::
Autocad Plumbing Fixture Blocks
type:
Gold
Uploaded by:
Eiz
Luna
