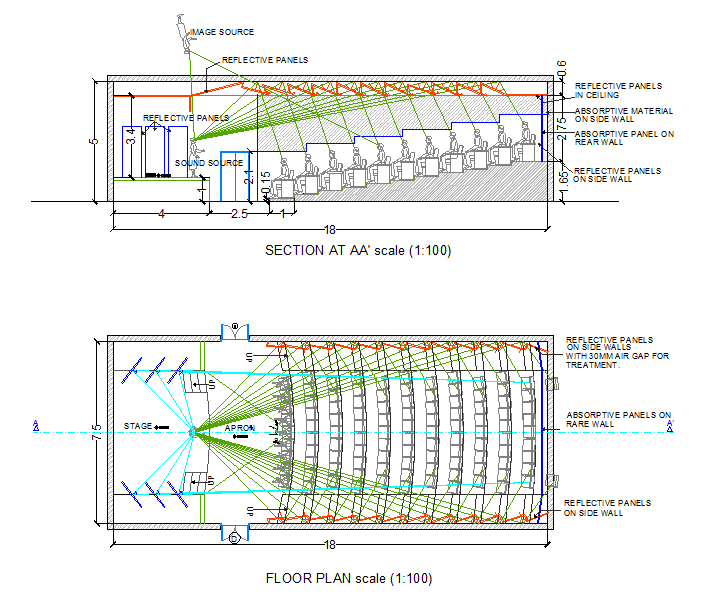100-Seat Auditorium AutoCAD DWG File with Layout, Stage, and Seating
Description
This DWG AutoCAD file a 100-seat auditorium with complete seating layout, stage, and entrance details. Perfect for architects, interior designers, and engineers, the CAD drawing ensures accurate planning of functional and visually appealing assembly and auditorium spaces.
Uploaded by:
Ameeta
Shetty
