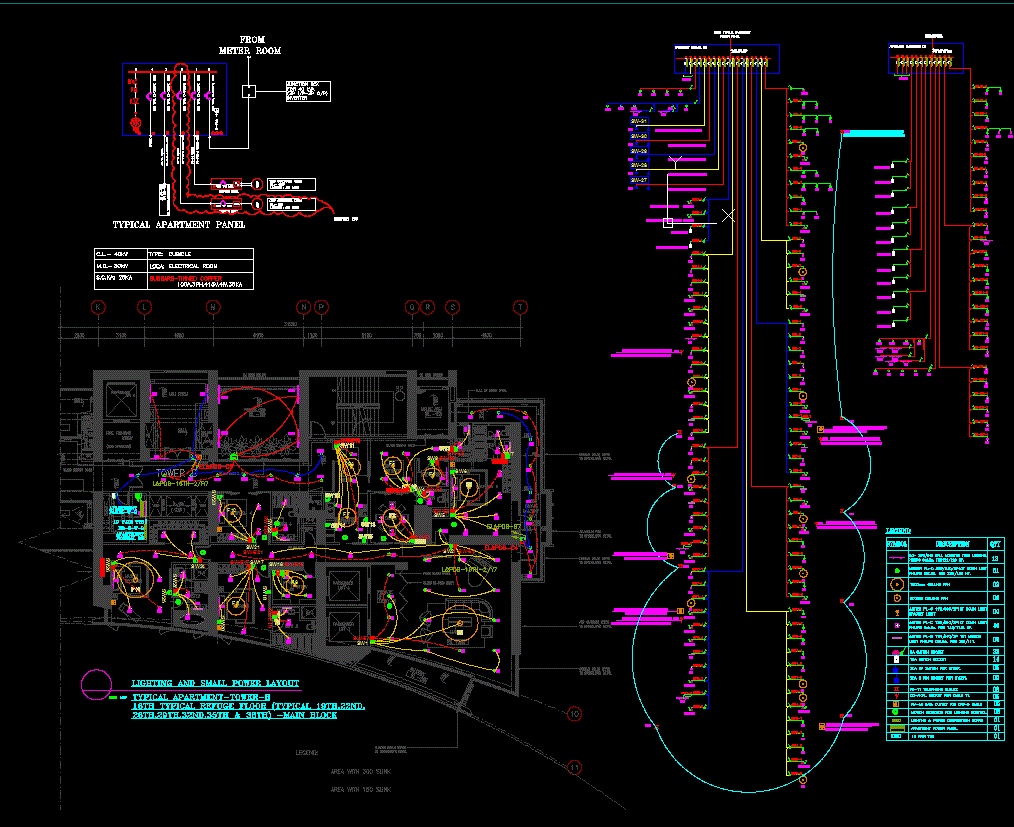Lighting and Small Power Layout DWG File Provided for Design Use
Description
The Lighting and Small Power Layout DWG drawing file is provided here for accurate electrical circuit planning. Ideal for engineers and architects creating efficient energy layouts in commercial, industrial, and residential building projects.
Uploaded by:

