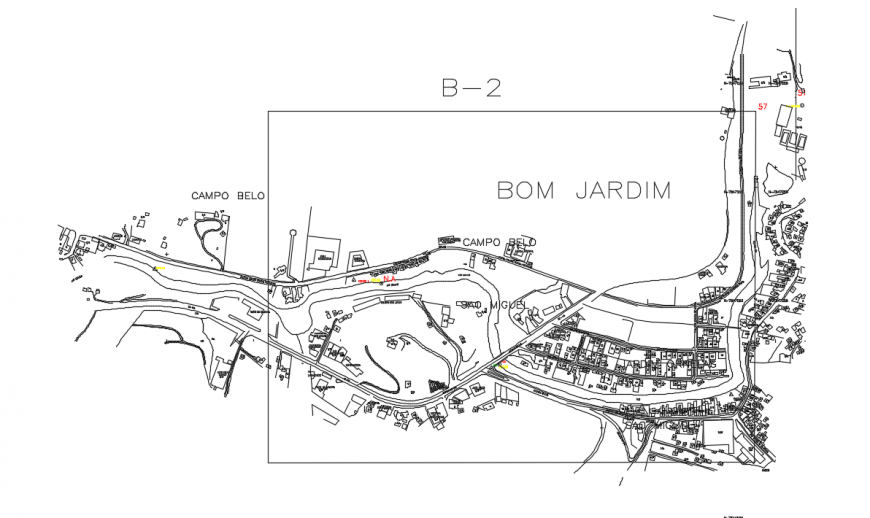Architecture planing city map line detail,
Description
Architecture planing city map line detail, Architecture planing city map line detail Download file, Architecture planing city map line detail in Autocad drawing design draw.
Uploaded by:
Eiz
Luna
