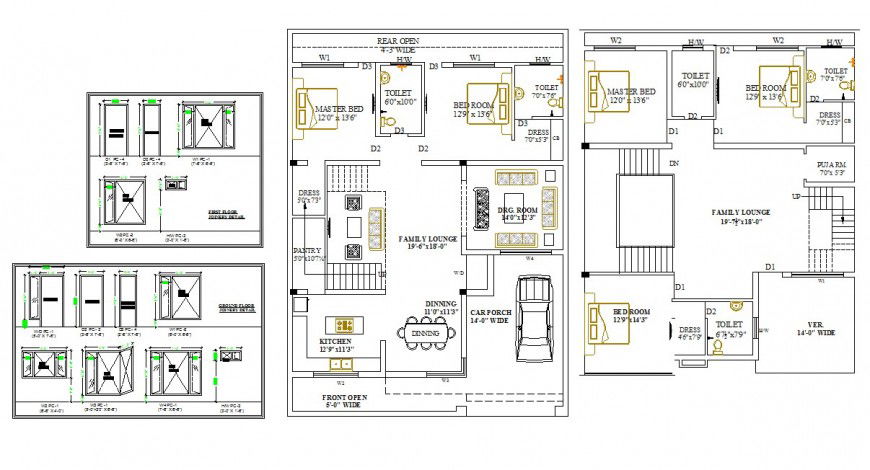Architectural plan of a apartment detail file
Description
Here the Architectural layout plan of small bungalow design drawing with ground floor, second floor, terrace floor design drawing, working layout design drawing, center line design drawing, furniture layout design drawing in this auto cad file
Uploaded by:
Eiz
Luna
