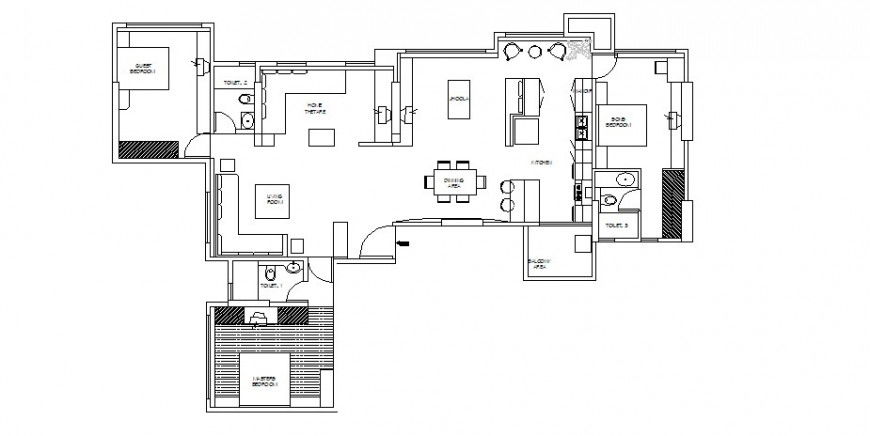Housing plan general plan in AutoCAD file
Description
Housing plan general plan in AutoCAD file include detail of garden main entrance with door and bedroom kitchen and washing area hall and wall in plan of file with circulation and area distribution.
Uploaded by:
Eiz
Luna

