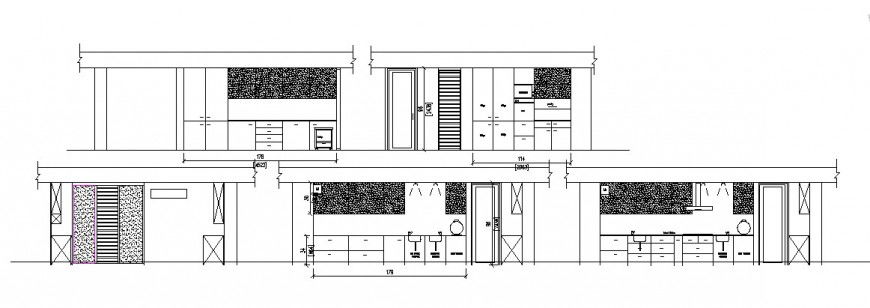Elevation of house in AutoCAD file
Description
Elevation of house in AutoCAD file include detail of wall and wall support floor and floor area and designer door and column main entrance with designer tile on roof of house elevation.

Uploaded by:
Eiz
Luna
