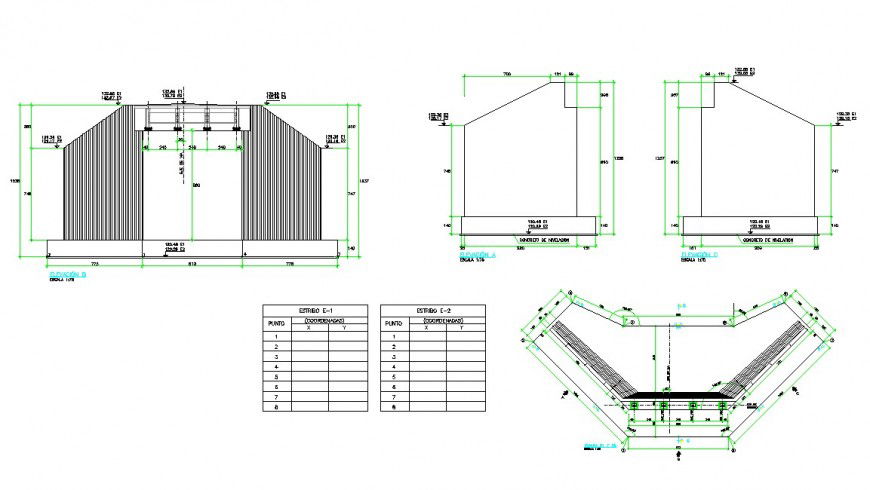Construction and civil layout plan details
Description
Construction and civil layout plan details with sectional detailing with dimensions and front elevation and plan detailing and table view of the file is shown in auto cad format
File Type:
DWG
File Size:
852 KB
Category::
Construction
Sub Category::
Construction Detail Drawings
type:
Gold
Uploaded by:
Eiz
Luna

