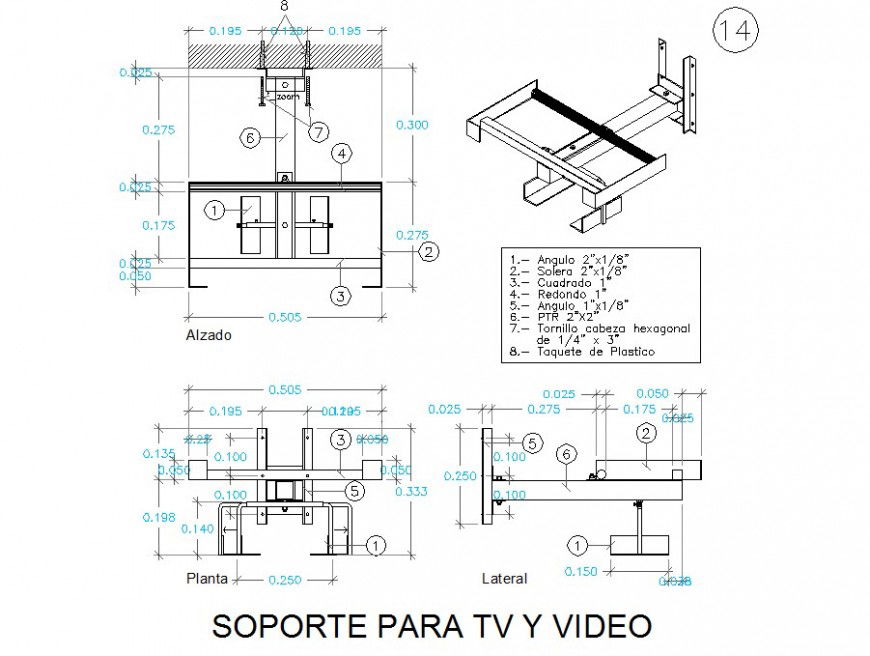RCC reinforcement structure sectional detail file
Description
Section of a RCC structure with each and every sectional detail . here the top view plan and all sides elevation is shown in auto cad format
File Type:
DWG
File Size:
58 KB
Category::
Construction
Sub Category::
Reinforced Cement Concrete Details
type:
Gold
Uploaded by:
Eiz
Luna

